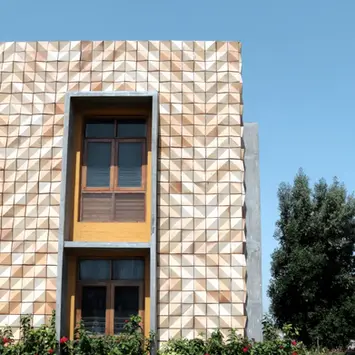
Aastha
institutional architecture | 2021

Aastha
institutional architecture | 2021
A design focused on comfort, safety, and independence.

Located in Bavla, a 30-minute drive from Ahmedabad, Aastha aims to provide a space for the mentally challenged that feels less like an institution and more like a community. The design language focuses on creating an environment where residents feel a sense of ownership and belonging, moving away from the traditional ‘ghetto-style’ hostels. Instead, they are welcomed into small bungalows, each designed to offer privacy, comfort and a homely atmosphere.

A place to live, thrive and feel like a part of something bigger.
The campus provides a full range of services that support the mental and physical development of its residents- including dining areas, toilet training spaces, recreational and sport facilities, and vocational workshops for skill-building. Designed to house nearly 200 residents, Aastha also provides an in-house staff that ensures the safety and standards are upheld whilst fostering a supportive community. The campus is designed to encourage interaction, community building and encourage a sense of belonging.

Aastha
FACT FILE
location
Ahmedabad
year of completion
2021
Category
architecture
typology
Institutional
built area (in sq.ft)
5,70,000
photography credits
_
notes
consultants
structural
DIP Structures/ Lavingia Consultants Pvt. Ltd.
PMC
Nisarg Shah
MEP
Aqua Utility Designs &
Management Pvt. Ltd.
HVAC
_
contractor
_
media gallery

FACT FILE
category
architecture
location
Ahmedabad
year of completion
Ahmedabad
typology
Institutional
built area (in sq.ft)
5,70,000
photography credits
_
notes
_
CONSULTANTS
MEP
Aqua Utility Designs &
Management Pvt. Ltd.
PMC
Nisarg Shah
structural
DIP Structures/ Lavingia Consultants Pvt. Ltd.
HVAC
-
contractor
-
A design focused on comfort, safety, and independence.

Located in Bavla, a 30-minute drive from Ahmedabad, Aastha aims to provide a space for the mentally challenged that feels less like an institution and more like a community. The design language focuses on creating an environment where residents feel a sense of ownership and belonging, moving away from the traditional ‘ghetto-style’ hostels. Instead, they are welcomed into small bungalows, each designed to offer privacy, comfort and a homely atmosphere.
A place to live, thrive and feel like a part of something bigger.
The campus provides a full range of services that support the mental and physical development of its residents- including dining areas, toilet training spaces, recreational and sport facilities, and vocational workshops for skill-building. Designed to house nearly 200 residents, Aastha also provides an in-house staff that ensures the safety and standards are upheld whilst fostering a supportive community. The campus is designed to encourage interaction, community building and encourage a sense of belonging.
































