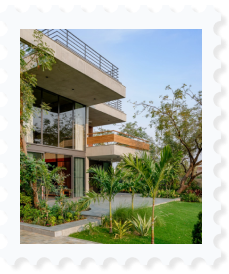
Sarkar House
residential architecture | 2023

Sarkar House
residential architecture | 2023
An interplay of light, shadow, and space—this residence redefines minimalism by letting nature take the lead.

This residential project embraces a minimalist approach with a thoughtful play of light and volumes. The architecture and landscape work in tandem to create a cozy, inviting atmosphere, offering dynamic spatial experiences through extended decks and terraces. Sustainability takes centre stage, with a focus on reducing greenhouse gas emissions, conserving water, and maximizing energy efficiency. The design optimizes passive solar strategies, while masonry materials with high thermal mass retain cool temperatures, ensuring comfort in Ahmedabad's warm climate.

An experience shaped by light, space, and the pulse of the earth
In this residence, sustainability isn’t an afterthought—it’s the foundation. The architecture works with the climate, not against it, using natural shading and high thermal mass to keep the interiors cool, even as the Ahmedabad sun blazes outside. Every detail, from the concrete stone to the meticulously planned greenery, is designed to foster harmony between human life and the natural world, creating a sanctuary that feels both timeless and alive.

Sarkar House
FACT FILE
location
Ahmedabad
year of completion
2023
Category
architecture
typology
Residential
built area (in sq.ft)
10,000
photography credits
Vinay Panjwani
notes
consultants
structural
Nishtha Consultants
PMC
Shah engineers and contractor
MEP
Jhaveri Associates
HVAC
_
contractor
_
media gallery

FACT FILE
category
architecture
location
Ahmedabad
year of completion
Ahmedabad
typology
Residential
built area (in sq.ft)
10,000
photography credits
Vinay Panjwani
notes
Vinay Panjwani
CONSULTANTS
MEP
Jhaveri Associates
PMC
Shah engineers and contractor
structural
Nishtha Consultants
HVAC
-
contractor
-
An interplay of light, shadow, and space—this residence redefines minimalism by letting nature take the lead.

This residential project embraces a minimalist approach with a thoughtful play of light and volumes. The architecture and landscape work in tandem to create a cozy, inviting atmosphere, offering dynamic spatial experiences through extended decks and terraces. Sustainability takes centre stage, with a focus on reducing greenhouse gas emissions, conserving water, and maximizing energy efficiency. The design optimizes passive solar strategies, while masonry materials with high thermal mass retain cool temperatures, ensuring comfort in Ahmedabad's warm climate.
An experience shaped by light, space, and the pulse of the earth
In this residence, sustainability isn’t an afterthought—it’s the foundation. The architecture works with the climate, not against it, using natural shading and high thermal mass to keep the interiors cool, even as the Ahmedabad sun blazes outside. Every detail, from the concrete stone to the meticulously planned greenery, is designed to foster harmony between human life and the natural world, creating a sanctuary that feels both timeless and alive.





































