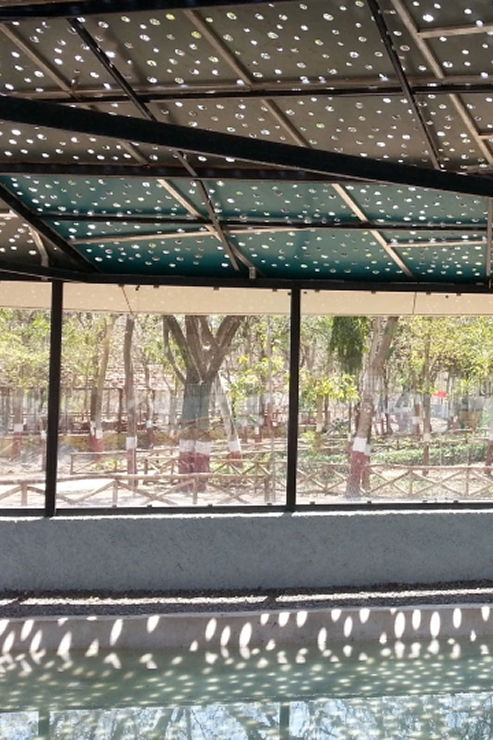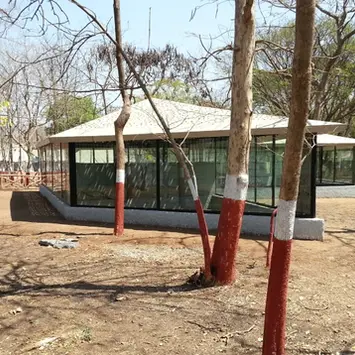
Crocodile Breeding Centre
hospitality architecture | 2014

Crocodile Breeding Centre
hospitality architecture | 2014
An architectural interplay between structure, environment, and the primal essence of its inhabitants.

The crocodile breeding centre was designed to support crocodiles in a controlled yet nature-inspired habitat, the enclosure seamlessly merges land, water, light, and shadow to create an experience that is both functional and evocative. At its heart lies a canopy of patterns – a perforated, triangulated roof over a non-linear plan. This allows for a free-flowing interaction between elements, while the roof’s circular perforations cast dynamic shadows reminiscent of crocodile skin patterns. This dappled effect mirrors the sensation of being under a dense tree canopy, crafting an environment that feels both protective and familiar to the creature within.

This structure brings in light as an organism rather than an element – making it a living, breathing participant in the design
Beyond the visual spectacle, the breeding centre is a deliberate orchestration of environmental responsiveness. The perforations in the roof are calibrated to provide optimal ventilation and shielding from direct sunlight, maintaining a comfortable microclimate for the crocodiles. The water and land at the base ensure the essential ecological balance for breeding. For us, the Crocodile Breeding Centre exemplifies architecture’s ability to translate function into feeling.

Crocodile Breeding Centre
FACT FILE
location
Surat
year of completion
2014
Category
architecture
typology
Hospitality
built area (in sq.ft)
1,000
photography credits
_
notes
consultants
structural
_
PMC
_
MEP
_
HVAC
_
contractor
_
media gallery

FACT FILE
category
architecture
location
Surat
year of completion
Surat
typology
Hospitality
built area (in sq.ft)
1,000
photography credits
_
notes
_
CONSULTANTS
MEP
_
PMC
_
structural
_
HVAC
-
contractor
-
An architectural interplay between structure, environment, and the primal essence of its inhabitants.

The crocodile breeding centre was designed to support crocodiles in a controlled yet nature-inspired habitat, the enclosure seamlessly merges land, water, light, and shadow to create an experience that is both functional and evocative. At its heart lies a canopy of patterns – a perforated, triangulated roof over a non-linear plan. This allows for a free-flowing interaction between elements, while the roof’s circular perforations cast dynamic shadows reminiscent of crocodile skin patterns. This dappled effect mirrors the sensation of being under a dense tree canopy, crafting an environment that feels both protective and familiar to the creature within.
This structure brings in light as an organism rather than an element – making it a living, breathing participant in the design
Beyond the visual spectacle, the breeding centre is a deliberate orchestration of environmental responsiveness. The perforations in the roof are calibrated to provide optimal ventilation and shielding from direct sunlight, maintaining a comfortable microclimate for the crocodiles. The water and land at the base ensure the essential ecological balance for breeding. For us, the Crocodile Breeding Centre exemplifies architecture’s ability to translate function into feeling.




















