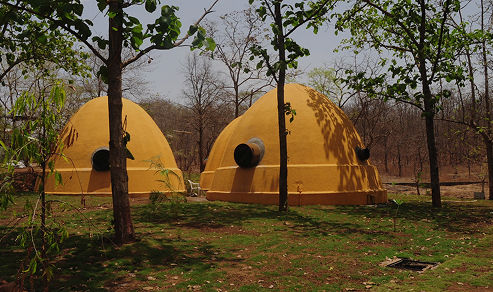
Eco Tourism Centre
hospitality architecture | 2013

Eco Tourism Centre
hospitality architecture | 2013
A landscape-responsive intervention that enhances the rhythm of the forest.

The Kevdi Eco-Tourism Center expands the region’s potential as a destination for nature-driven experiences. Designed for the Forest Department, the project introduces earth-block domes for cottages and dormitories, a twisting bamboo bridge housing a cafe, and a network of trails, treehouses, and amphitheatres across the landscape. The intervention strengthens the site’s ecological and cultural connection while providing spaces for exploration, retreat and engagement with the forest.

Architecture which acts a mediator between the forest’s natural order and human exploration
The design responds to the forest’s topography, materiality and spatial rhythm. The bamboo bridge acts as both a threshold and an experience, linking the existing and new zones while becoming a landmark that draws visitors into the site. Earth-block domes anchor the built spaces, providing thermal comfort and blending into terrain. Treehouses and trails integrate with the forest, offering elevated perspectives and secluded pockets for interaction with nature.

Eco Tourism Centre
FACT FILE
location
Kevdi
year of completion
2013
Category
architecture
typology
Hospitality
built area (in sq.ft)
_
photography credits
_
notes
consultants
structural
_
PMC
_
MEP
_
HVAC
_
contractor
_
media gallery

FACT FILE
category
architecture
location
Kevdi
year of completion
Kevdi
typology
Hospitality
built area (in sq.ft)
_
photography credits
_
notes
_
CONSULTANTS
MEP
_
PMC
_
structural
_
HVAC
-
contractor
-
A landscape-responsive intervention that enhances the rhythm of the forest.

The Kevdi Eco-Tourism Center expands the region’s potential as a destination for nature-driven experiences. Designed for the Forest Department, the project introduces earth-block domes for cottages and dormitories, a twisting bamboo bridge housing a cafe, and a network of trails, treehouses, and amphitheatres across the landscape. The intervention strengthens the site’s ecological and cultural connection while providing spaces for exploration, retreat and engagement with the forest.
Architecture which acts a mediator between the forest’s natural order and human exploration
The design responds to the forest’s topography, materiality and spatial rhythm. The bamboo bridge acts as both a threshold and an experience, linking the existing and new zones while becoming a landmark that draws visitors into the site. Earth-block domes anchor the built spaces, providing thermal comfort and blending into terrain. Treehouses and trails integrate with the forest, offering elevated perspectives and secluded pockets for interaction with nature.



















