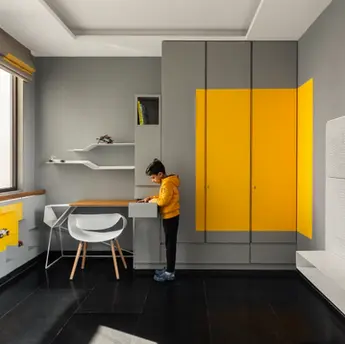
The Dancing Bricks House
residential architecture | 2021

The Dancing Bricks House
residential architecture | 2021
The Dancing Bricks House is an architectural framework where spatial autonomy and shared living find their perfect balance.

The Dancing Bricks House earns its name from its dynamic facade, where handcrafted ceramic blocks shift rhythmically to catch light and shadow. Beyond aesthetics, the house is designed to respond to a tight urban site of 350sq.m. in South Delhi, balancing privacy, openness, and a multi-generational lifestyle within a single yet adaptable architectural form. An 8BHK residence, where each floor is a private, independent home while remaining an intrinsic part of a larger whole, the design carefully negotiates family dynamics and connectivity.

In a city where space is a luxury, Dancing Bricks House proves that constraints can be catalysts for ingenuity.
The house is an exercise in precision- meticulously planned to honor Vastu principles while meeting the evolving needs of its occupants. The south facade remains solid, responding to the neighbouring plot, while vertical punctures across the home ensure daylight filters in from the east, west and north, softening the dense urban footprint. The custom ceramic facade lends dynamism to the structure, ensuring that every level of the house remains connected in spirit, even when physically apart – whilst modulating daylight, airflow, and privacy.

The Dancing Bricks House
FACT FILE
location
Delhi
year of completion
2021
Category
architecture
typology
Residential
built area (in sq.ft)
8,500
photography credits
Surya and Dang
notes
consultants
structural
DIP Structures
PMC
_
MEP
Sankhya Consultants
HVAC
_
contractor
_
media gallery

FACT FILE
category
architecture
location
Delhi
year of completion
Delhi
typology
Residential
built area (in sq.ft)
8,500
photography credits
Surya and Dang
notes
Surya and Dang
CONSULTANTS
MEP
Sankhya Consultants
PMC
_
structural
DIP Structures
HVAC
-
contractor
-
The Dancing Bricks House is an architectural framework where spatial autonomy and shared living find their perfect balance.

The Dancing Bricks House earns its name from its dynamic facade, where handcrafted ceramic blocks shift rhythmically to catch light and shadow. Beyond aesthetics, the house is designed to respond to a tight urban site of 350sq.m. in South Delhi, balancing privacy, openness, and a multi-generational lifestyle within a single yet adaptable architectural form. An 8BHK residence, where each floor is a private, independent home while remaining an intrinsic part of a larger whole, the design carefully negotiates family dynamics and connectivity.
In a city where space is a luxury, Dancing Bricks House proves that constraints can be catalysts for ingenuity.
The house is an exercise in precision- meticulously planned to honor Vastu principles while meeting the evolving needs of its occupants. The south facade remains solid, responding to the neighbouring plot, while vertical punctures across the home ensure daylight filters in from the east, west and north, softening the dense urban footprint. The custom ceramic facade lends dynamism to the structure, ensuring that every level of the house remains connected in spirit, even when physically apart – whilst modulating daylight, airflow, and privacy.























































