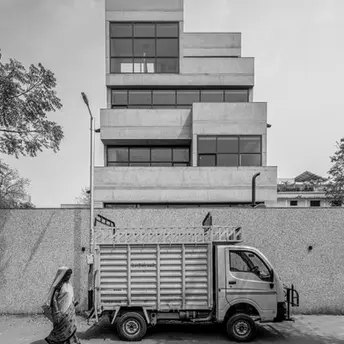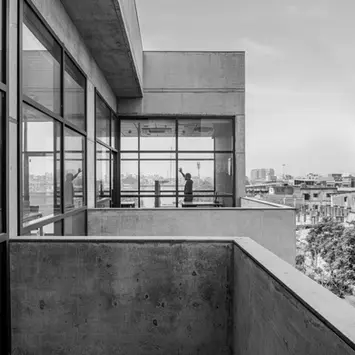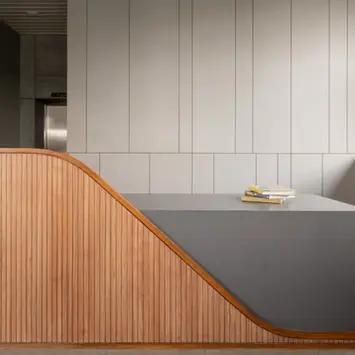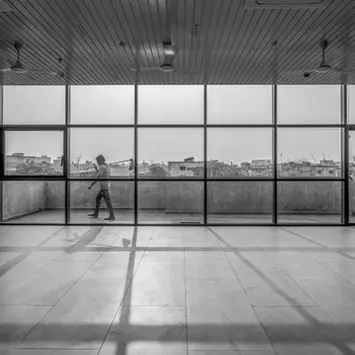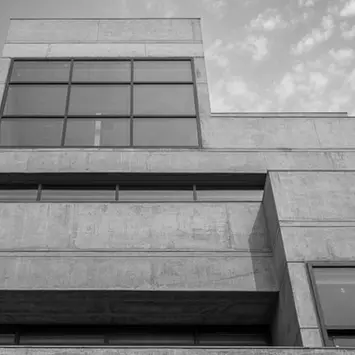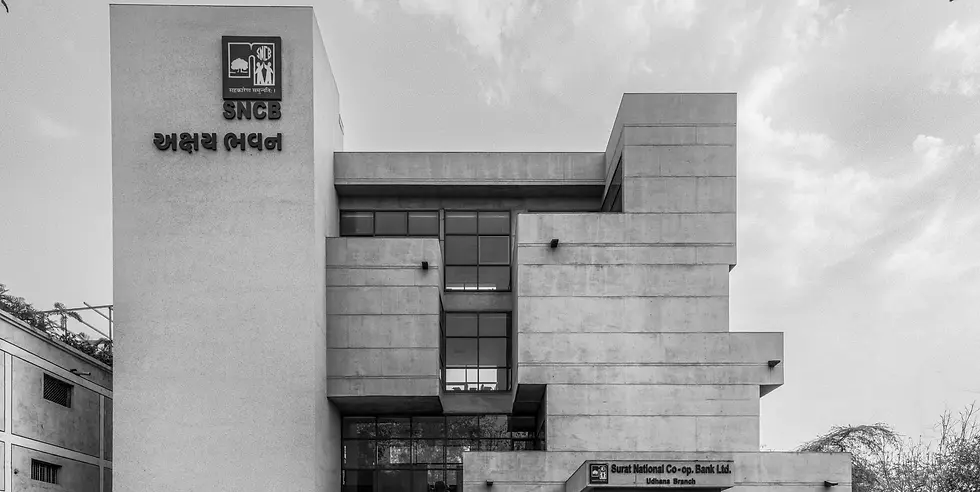
Surat National Bank
institutional architecture | 2023

Surat National Bank
institutional architecture | 2023
An inquiry into architecture that balances functional necessity, civic presence and spatial strategy amidst a dense and unstructured fabric.

Set within the industrial fabric of Udhna, the Surat National Cooperative Bank is designed to balance security, transparency, and functionality. The four-story structure is strategically zoned—public banking spaces on the ground floor ensure accessibility, while administrative offices, training centers, and the IT department occupy the upper levels. The vertical and horizontal organization facilitates clear circulation, defining degrees of access while maintaining a cohesive spatial flow.

A layered approach to massing and materiality defines a building that is both contextual and forward-looking.
A bold concrete exterior conveys a sense of permanence, while glass-grid windows and projected terraces introduce transparency and human scale. The massing follows a stepped arrangement, creating a sequence of terraces that encourage informal interaction between employees. These outdoor spaces are not incidental but meticulously planned through simulations to optimize usability and environmental performance. Inside, the grayscale palette reinforces the linear geometry of the facade, with curated furniture and concealed services ensuring an uncluttered environment. The west-anchored service core enhances efficiency, while extended overhangs and controlled openings regulate thermal comfort. The building’s dynamic street presence—marked by its volumetric interplay and minimal ornamentation—reflects both its institutional stature and its integration into the evolving urban fabric.

Surat National Bank
FACT FILE
location
Surat
year of completion
2023
Category
architecture
typology
Institutional
built area (in sq.ft)
12,950
photography credits
Vinay Panjwani
notes
consultants
structural
Sai Consultants
PMC
-
MEP
di lavoro estreme
HVAC
-
contractor
-
media gallery

FACT FILE
category
architecture
location
Surat
year of completion
Surat
typology
Institutional
built area (in sq.ft)
12,950
photography credits
Vinay Panjwani
notes
Vinay Panjwani
CONSULTANTS
MEP
di lavoro estreme
PMC
-
structural
Sai Consultants
HVAC
-
contractor
-
An inquiry into architecture that balances functional necessity, civic presence and spatial strategy amidst a dense and unstructured fabric.
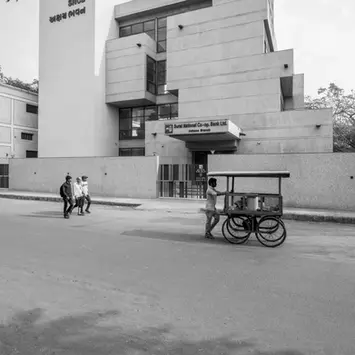
Set within the industrial fabric of Udhna, the Surat National Cooperative Bank is designed to balance security, transparency, and functionality. The four-story structure is strategically zoned—public banking spaces on the ground floor ensure accessibility, while administrative offices, training centers, and the IT department occupy the upper levels. The vertical and horizontal organization facilitates clear circulation, defining degrees of access while maintaining a cohesive spatial flow.
A layered approach to massing and materiality defines a building that is both contextual and forward-looking.
A bold concrete exterior conveys a sense of permanence, while glass-grid windows and projected terraces introduce transparency and human scale. The massing follows a stepped arrangement, creating a sequence of terraces that encourage informal interaction between employees. These outdoor spaces are not incidental but meticulously planned through simulations to optimize usability and environmental performance. Inside, the grayscale palette reinforces the linear geometry of the facade, with curated furniture and concealed services ensuring an uncluttered environment. The west-anchored service core enhances efficiency, while extended overhangs and controlled openings regulate thermal comfort. The building’s dynamic street presence—marked by its volumetric interplay and minimal ornamentation—reflects both its institutional stature and its integration into the evolving urban fabric.














