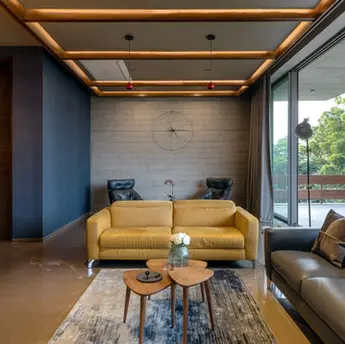
The House of Courtyards
residential architecture | 2019

The House of Courtyards
residential architecture | 2019
The House of Courtyards traverses the line between structure and sanctuary, unfolding spaces that breathe, shift and reveal themselves as you move through it.

Nestled in Ahmedabad, this residence is an exploration of minimal lines, volumes, and light – an architecture that responds to both its inhabitants and its surroundings. The house integrates courtyards as anchors of tranquility, allowing glimpses of nature in every space frame. The interplay of varying levels of privacy fosters both solitude and chance encounters as one moves through the house; making it an experience of gradual discovery.

The House of Courtyards acts as a living structure shaped by movement and thresholds. A home where the built and unbuilt exist in quiet conversations, shifting between openness and enclosure, intimacy and vastness.
The design of the house is a response to climate, movement and the quiet rhythms of the daily lives of the clients. The material palette exudes warmth, robustness and serenity; reinforcing the house’s solitary presence. Ideated for solitude and connection, the spaces create opportunities for pause, interaction, and a deep-rooted sense of belonging.

The House of Courtyards
FACT FILE
location
Ahmedabad
year of completion
2019
Category
architecture
typology
Residential
built area (in sq.ft)
21,000
photography credits
PHX India
notes
consultants
structural
Bhoomi Consultants
PMC
_
MEP
Jhaveri Associates
HVAC
Modo Designs
contractor
Modo Designs
media gallery

FACT FILE
category
architecture
location
Ahmedabad
year of completion
Ahmedabad
typology
Residential
built area (in sq.ft)
21,000
photography credits
PHX India
notes
PHX India
CONSULTANTS
MEP
Jhaveri Associates
PMC
_
structural
Bhoomi Consultants
HVAC
-
contractor
-
The House of Courtyards traverses the line between structure and sanctuary, unfolding spaces that breathe, shift and reveal themselves as you move through it.

Nestled in Ahmedabad, this residence is an exploration of minimal lines, volumes, and light – an architecture that responds to both its inhabitants and its surroundings. The house integrates courtyards as anchors of tranquility, allowing glimpses of nature in every space frame. The interplay of varying levels of privacy fosters both solitude and chance encounters as one moves through the house; making it an experience of gradual discovery.
The House of Courtyards acts as a living structure shaped by movement and thresholds. A home where the built and unbuilt exist in quiet conversations, shifting between openness and enclosure, intimacy and vastness.
The design of the house is a response to climate, movement and the quiet rhythms of the daily lives of the clients. The material palette exudes warmth, robustness and serenity; reinforcing the house’s solitary presence. Ideated for solitude and connection, the spaces create opportunities for pause, interaction, and a deep-rooted sense of belonging.

























































