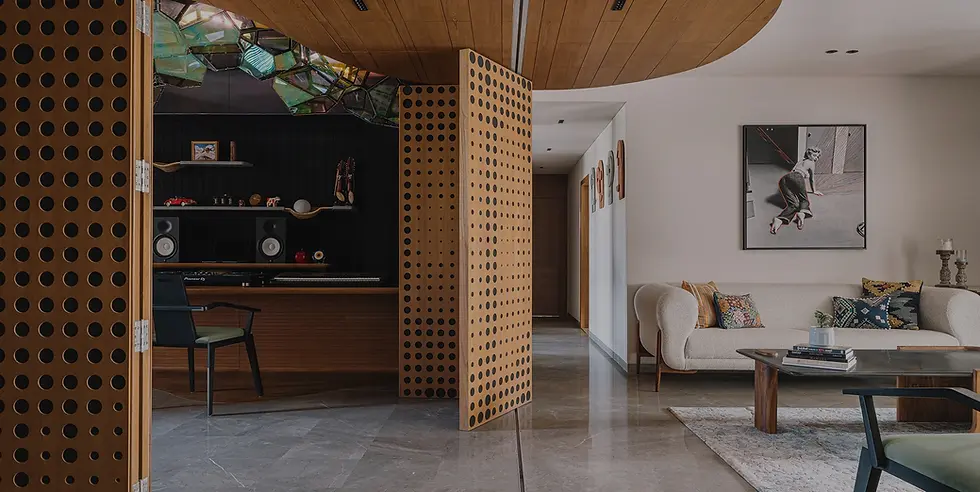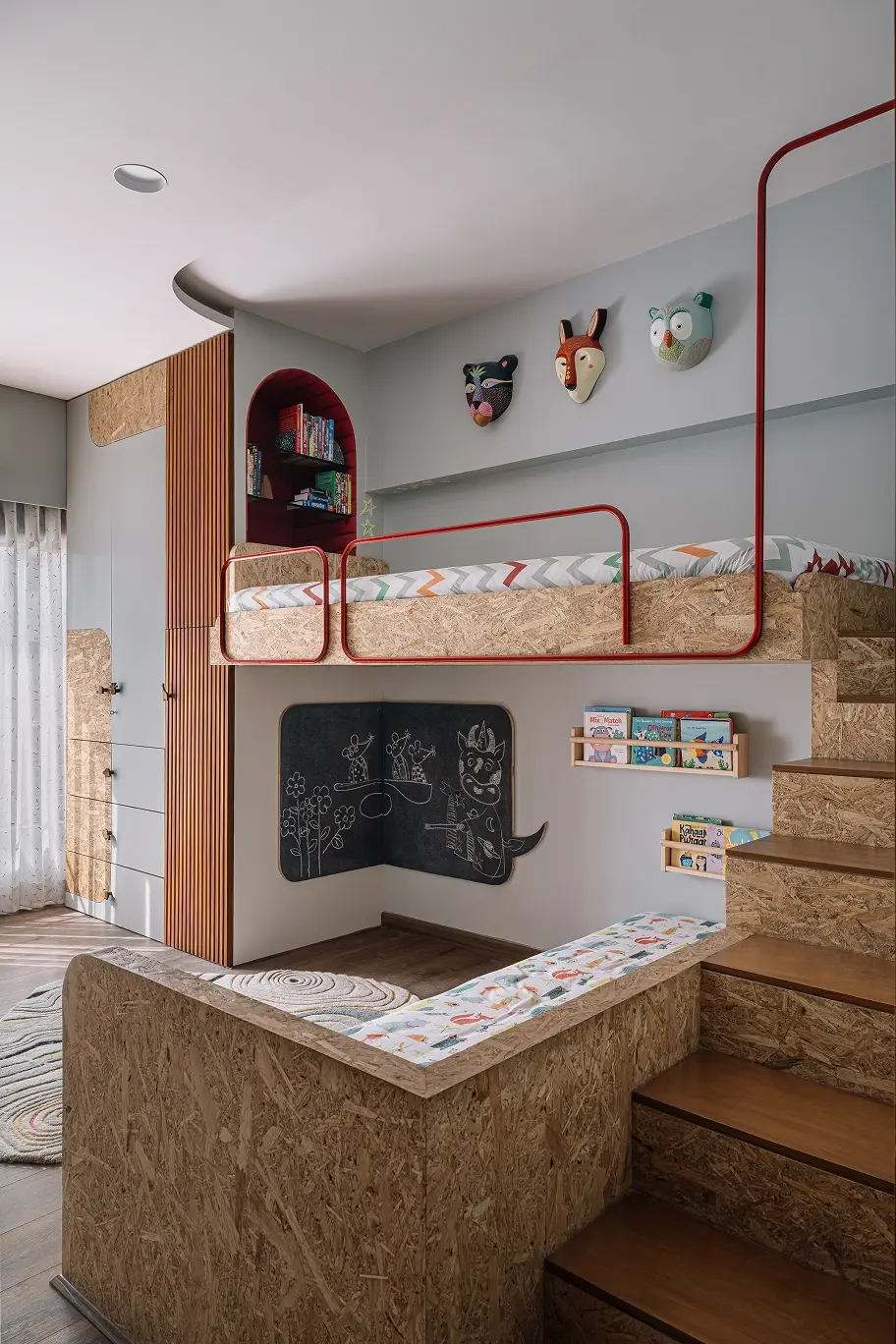
FACT FILE
Category
Interior
Year of Completion
2025
Typology
Residential
Location
Ahmedabad
Project Area (sqmt)
2,300
Lead Architect
andblack Team
Sanghvi Residence

Sanghvi Residence
residential | 2025
Sanghvi Residence
Sanghvi Residence
A residence where every room holds its own logic—designed not for spectacle, but for rhythm, reflection, and evolving family life.
Sanghvi Residence is a layered interior project shaped by contrast and composition. Each space is distinct, designed with a clear spatial and emotional agenda. The entry sets the tone—sculptural but restrained, creating a sense of quiet anticipation. From there, spaces open out with intention. The children’s room is multifunctional and future-ready—designed to evolve without losing its imaginative core. Learning, rest, and play occupy the same volume, blurring traditional zoning with purpose. Every space is a response—not just to function, but to feeling.
A home built on emotional clarity—where each space is a decision, each detail a reflection of how people live, move, and grow.
The project moves between clarity and softness. In the music room, a calm centerpiece—a minimal Buddha abstraction—is offset by faceted, light-responsive surfaces that alter the space without overwhelming it. Bathrooms are treated as standalone experiences—each one differentiated through pattern, light, and reflection. A narrow balcony becomes a spatial pause, drawing the outside in without disconnecting from the interior rhythm. What anchors the home is not uniformity, but a deliberate looseness. It’s composed, but never rigid. Every element exists to serve the evolving needs of its occupants.


A residence where every room holds its own logic—designed not for spectacle, but for rhythm, reflection, and evolving family life.
Sanghvi Residence is a layered interior project shaped by contrast and composition. Each space is distinct, designed with a clear spatial and emotional agenda. The entry sets the tone—sculptural but restrained, creating a sense of quiet anticipation. From there, spaces open out with intention. The children’s room is multifunctional and future-ready—designed to evolve without losing its imaginative core. Learning, rest, and play occupy the same volume, blurring traditional zoning with purpose. Every space is a response—not just to function, but to feeling.
A home built on emotional clarity—where each space is a decision, each detail a reflection of how people live, move, and grow.
The project moves between clarity and softness. In the music room, a calm centerpiece—a minimal Buddha abstraction—is offset by faceted, light-responsive surfaces that alter the space without overwhelming it. Bathrooms are treated as standalone experiences—each one differentiated through pattern, light, and reflection. A narrow balcony becomes a spatial pause, drawing the outside in without disconnecting from the interior rhythm. What anchors the home is not uniformity, but a deliberate looseness. It’s composed, but never rigid. Every element exists to serve the evolving needs of its occupants.
Image Index


Sanghvi Residence
FACT FILE
location
Ahmedabad
year of completion
2025
category
Interior
typology
Residential
built area (in sq.ft)
2,300
photography credits
Ishita Sitwala
notes
-
A residence where every room holds its own logic—designed not for spectacle, but for rhythm, reflection, and evolving family life.

Sanghvi Residence is a layered interior project shaped by contrast and composition. Each space is distinct, designed with a clear spatial and emotional agenda. The entry sets the tone—sculptural but restrained, creating a sense of quiet anticipation. From there, spaces open out with intention. The children’s room is multifunctional and future-ready—designed to evolve without losing its imaginative core. Learning, rest, and play occupy the same volume, blurring traditional zoning with purpose. Every space is a response—not just to function, but to feeling.

A home built on emotional clarity—where each space is a decision, each detail a reflection of how people live, move, and grow.
The project moves between clarity and softness. In the music room, a calm centerpiece—a minimal Buddha abstraction—is offset by faceted, light-responsive surfaces that alter the space without overwhelming it. Bathrooms are treated as standalone experiences—each one differentiated through pattern, light, and reflection. A narrow balcony becomes a spatial pause, drawing the outside in without disconnecting from the interior rhythm. What anchors the home is not uniformity, but a deliberate looseness. It’s composed, but never rigid. Every element exists to serve the evolving needs of its occupants.
media gallery


Sanghvi Residence
FACT FILE
Category
Interior
Year of Completion
2025
Typology
Residential
Location
Ahmedabad
Area (sq.ft)
2,300
Lead Architect
Photography Credits
Ishita Sitwala
A residence where every room holds its own logic—designed not for spectacle, but for rhythm, reflection, and evolving family life.

Sanghvi Residence is a layered interior project shaped by contrast and composition. Each space is distinct, designed with a clear spatial and emotional agenda. The entry sets the tone—sculptural but restrained, creating a sense of quiet anticipation. From there, spaces open out with intention. The children’s room is multifunctional and future-ready—designed to evolve without losing its imaginative core. Learning, rest, and play occupy the same volume, blurring traditional zoning with purpose. Every space is a response—not just to function, but to feeling.
The project moves between clarity and softness. In the music room, a calm centerpiece—a minimal Buddha abstraction—is offset by faceted, light-responsive surfaces that alter the space without overwhelming it. Bathrooms are treated as standalone experiences—each one differentiated through pattern, light, and reflection. A narrow balcony becomes a spatial pause, drawing the outside in without disconnecting from the interior rhythm. What anchors the home is not uniformity, but a deliberate looseness. It’s composed, but never rigid. Every element exists to serve the evolving needs of its occupants.
A home built on emotional clarity—where each space is a decision, each detail a reflection of how people live, move, and grow.



































































