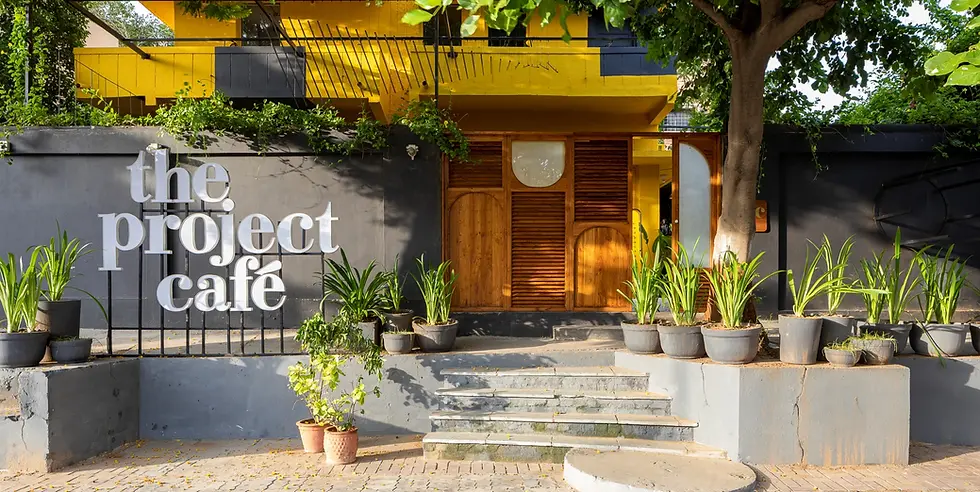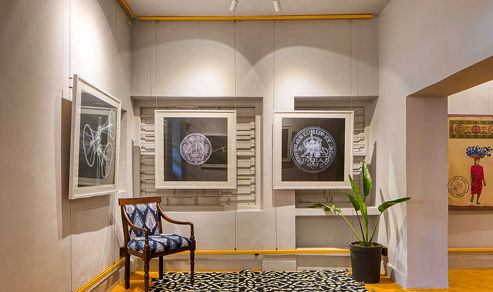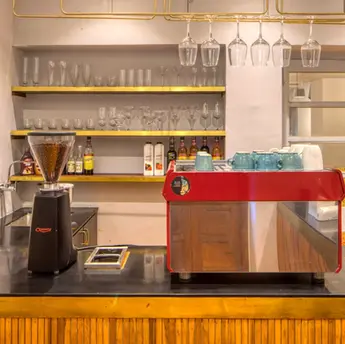
FACT FILE
Category
Interior
Year of Completion
2020
Typology
Hospitality
Location
Ahmedabad
Project Area (sqmt)
-
Lead Architect
andblack Team
The Project Cafe

The Project Cafe
hospitality | 2020
The Project Cafe
The Project Cafe
An old bungalow reimagined into a hybrid space — part café, part gallery — where design is not displayed but lived with.
The Project Cafe transforms a pre-existing bungalow into a hybrid program where hospitality and exhibition intersect. The design preserves the house’s original geometry but reorients it through strategic insertions — arched shutters, poured concrete seating, and bamboo partitions. These elements soften the formality of the structure, injecting tactility and porosity into its spaces. A vibrant yellow facade anchors the building to its street-facing edge, offset by blackened steel, warm wood, and exposed aggregate flooring. The material language resists over-finishing; surfaces are left honest — age is allowed, texture is celebrated, and irregularities are integrated. The intervention is less a reinvention and more a reframing — an architecture that listens, absorbs, and adapts.
An evolving framework of slow transformation — where memory, material, and program are folded into a single spatial continuum.
Programmatically, the space oscillates between gallery, store, and café — never isolating one from the other. The outdoors acts as a slow transition: curving steps and organically-shaped tables blend seamlessly into a flexible courtyard. Inside, furniture and art share space with salvaged cupboards and handmade fixtures. The original staircase leads to a curated upper level, where lime plaster walls and brass-detailed shelving coexist with paper lights and teak almirahs. Key elements like the Kyma bench and custom display rods ground the space in contemporary craft, while inviting interaction. Nothing here is static — the architecture allows for movement, use, and change. Every object is accessible, every space negotiable.


An old bungalow reimagined into a hybrid space — part café, part gallery — where design is not displayed but lived with.
The Project Cafe transforms a pre-existing bungalow into a hybrid program where hospitality and exhibition intersect. The design preserves the house’s original geometry but reorients it through strategic insertions — arched shutters, poured concrete seating, and bamboo partitions. These elements soften the formality of the structure, injecting tactility and porosity into its spaces. A vibrant yellow facade anchors the building to its street-facing edge, offset by blackened steel, warm wood, and exposed aggregate flooring. The material language resists over-finishing; surfaces are left honest — age is allowed, texture is celebrated, and irregularities are integrated. The intervention is less a reinvention and more a reframing — an architecture that listens, absorbs, and adapts.
An evolving framework of slow transformation — where memory, material, and program are folded into a single spatial continuum.
Programmatically, the space oscillates between gallery, store, and café — never isolating one from the other. The outdoors acts as a slow transition: curving steps and organically-shaped tables blend seamlessly into a flexible courtyard. Inside, furniture and art share space with salvaged cupboards and handmade fixtures. The original staircase leads to a curated upper level, where lime plaster walls and brass-detailed shelving coexist with paper lights and teak almirahs. Key elements like the Kyma bench and custom display rods ground the space in contemporary craft, while inviting interaction. Nothing here is static — the architecture allows for movement, use, and change. Every object is accessible, every space negotiable.
Image Index


The Project Cafe
FACT FILE
location
Ahmedabad
year of completion
2020
category
Interior
typology
Hospitality
built area (in sq.ft)
-
photography credits
-
notes
-
An old bungalow reimagined into a hybrid space — part café, part gallery — where design is not displayed but lived with.

The Project Cafe transforms a pre-existing bungalow into a hybrid program where hospitality and exhibition intersect. The design preserves the house’s original geometry but reorients it through strategic insertions — arched shutters, poured concrete seating, and bamboo partitions. These elements soften the formality of the structure, injecting tactility and porosity into its spaces. A vibrant yellow facade anchors the building to its street-facing edge, offset by blackened steel, warm wood, and exposed aggregate flooring. The material language resists over-finishing; surfaces are left honest — age is allowed, texture is celebrated, and irregularities are integrated. The intervention is less a reinvention and more a reframing — an architecture that listens, absorbs, and adapts.

An evolving framework of slow transformation — where memory, material, and program are folded into a single spatial continuum.
Programmatically, the space oscillates between gallery, store, and café — never isolating one from the other. The outdoors acts as a slow transition: curving steps and organically-shaped tables blend seamlessly into a flexible courtyard. Inside, furniture and art share space with salvaged cupboards and handmade fixtures. The original staircase leads to a curated upper level, where lime plaster walls and brass-detailed shelving coexist with paper lights and teak almirahs. Key elements like the Kyma bench and custom display rods ground the space in contemporary craft, while inviting interaction. Nothing here is static — the architecture allows for movement, use, and change. Every object is accessible, every space negotiable.
media gallery


The Project Cafe
FACT FILE
Category
Interior
Year of Completion
2020
Typology
Hospitality
Location
Ahmedabad
Area (sq.ft)
-
Lead Architect
Photography Credits
-
An old bungalow reimagined into a hybrid space — part café, part gallery — where design is not displayed but lived with.

The Project Cafe transforms a pre-existing bungalow into a hybrid program where hospitality and exhibition intersect. The design preserves the house’s original geometry but reorients it through strategic insertions — arched shutters, poured concrete seating, and bamboo partitions. These elements soften the formality of the structure, injecting tactility and porosity into its spaces. A vibrant yellow facade anchors the building to its street-facing edge, offset by blackened steel, warm wood, and exposed aggregate flooring. The material language resists over-finishing; surfaces are left honest — age is allowed, texture is celebrated, and irregularities are integrated. The intervention is less a reinvention and more a reframing — an architecture that listens, absorbs, and adapts.
Programmatically, the space oscillates between gallery, store, and café — never isolating one from the other. The outdoors acts as a slow transition: curving steps and organically-shaped tables blend seamlessly into a flexible courtyard. Inside, furniture and art share space with salvaged cupboards and handmade fixtures. The original staircase leads to a curated upper level, where lime plaster walls and brass-detailed shelving coexist with paper lights and teak almirahs. Key elements like the Kyma bench and custom display rods ground the space in contemporary craft, while inviting interaction. Nothing here is static — the architecture allows for movement, use, and change. Every object is accessible, every space negotiable.
An evolving framework of slow transformation — where memory, material, and program are folded into a single spatial continuum.

























































